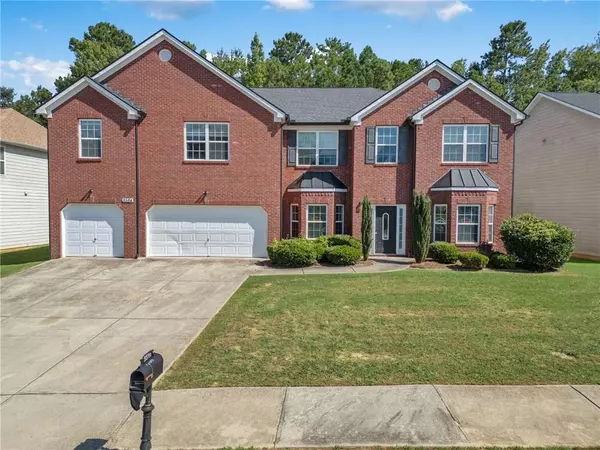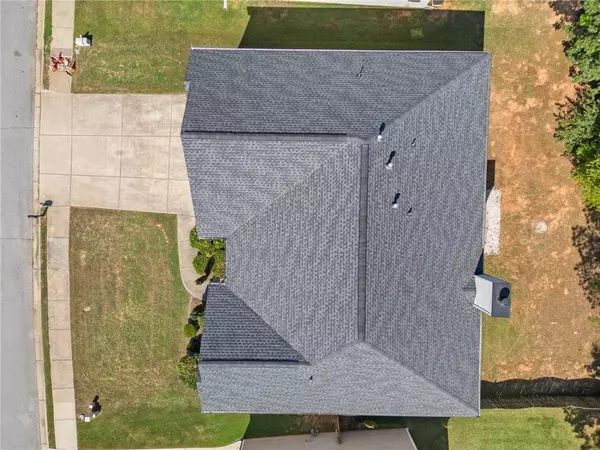5584 Dendy TRCE Fairburn, GA 30213

UPDATED:
12/11/2024 10:23 PM
Key Details
Property Type Single Family Home
Sub Type Single Family Residence
Listing Status Active
Purchase Type For Sale
Square Footage 4,761 sqft
Price per Sqft $101
Subdivision Southwind
MLS Listing ID 7445592
Style Other
Bedrooms 6
Full Baths 4
Construction Status Resale
HOA Y/N No
Originating Board First Multiple Listing Service
Year Built 2006
Annual Tax Amount $4,918
Tax Year 2023
Lot Size 10,890 Sqft
Acres 0.25
Property Description
Location
State GA
County Fulton
Lake Name None
Rooms
Bedroom Description Oversized Master
Other Rooms None
Basement None
Main Level Bedrooms 1
Dining Room Separate Dining Room
Interior
Interior Features Other
Heating Forced Air
Cooling Central Air
Flooring Carpet
Fireplaces Number 1
Fireplaces Type Family Room
Window Features None
Appliance Other
Laundry Other
Exterior
Exterior Feature Other
Parking Features Attached, Garage
Garage Spaces 3.0
Fence None
Pool None
Community Features Other
Utilities Available Other
Waterfront Description None
View Other
Roof Type Other
Street Surface Other
Accessibility None
Handicap Access None
Porch Patio
Private Pool false
Building
Lot Description Back Yard
Story Two
Foundation See Remarks
Sewer Public Sewer
Water Public
Architectural Style Other
Level or Stories Two
Structure Type Aluminum Siding,Brick
New Construction No
Construction Status Resale
Schools
Elementary Schools Fulton - Other
Middle Schools Fulton - Other
High Schools Fulton - Other
Others
Senior Community no
Restrictions false
Tax ID 09F290001142498
Ownership Fee Simple
Financing no
Special Listing Condition None

GET MORE INFORMATION




