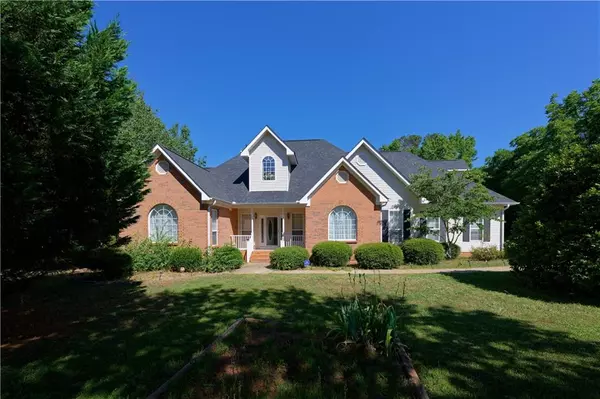20 Quail Hollow RD Griffin, GA 30224
UPDATED:
11/06/2024 03:15 PM
Key Details
Property Type Single Family Home
Sub Type Single Family Residence
Listing Status Active
Purchase Type For Sale
Square Footage 2,931 sqft
Price per Sqft $127
Subdivision Quail Hollow
MLS Listing ID 7410547
Style Craftsman
Bedrooms 4
Full Baths 2
Half Baths 1
Construction Status Resale
HOA Y/N No
Originating Board First Multiple Listing Service
Year Built 2001
Annual Tax Amount $2,892
Tax Year 2023
Lot Size 1.600 Acres
Acres 1.6
Property Description
This home presents an excellent opportunity to bring your imagination and put your finishing touches on it. Outside, the expansive 1.61-acre lot offers endless possibilities for gardening, entertaining, and enjoying the natural beauty of the surroundings. Quail Hollow is known for its peaceful and friendly environment, providing a perfect escape from the hustle and bustle of city life while still being conveniently close to schools, shopping, dining, I-75, Hartsfield Jackson Airport and recreational facilities. This home also includes a 2-car attached garage for added convenience. Don’t miss out on the opportunity to make this beautiful house your new home. Schedule a showing today and experience the perfect blend of comfort and serene countryside in Quail Hollow.
Also ask about the available down payment assistance programs with this home up to $15,000!
Location
State GA
County Spalding
Lake Name None
Rooms
Bedroom Description Master on Main,Split Bedroom Plan
Other Rooms None
Basement None
Main Level Bedrooms 4
Dining Room Separate Dining Room
Interior
Interior Features Cathedral Ceiling(s), Entrance Foyer, Recessed Lighting, Walk-In Closet(s)
Heating Central, Electric
Cooling Ceiling Fan(s), Central Air, Electric
Flooring Carpet, Vinyl
Fireplaces Number 1
Fireplaces Type Gas Log
Window Features Window Treatments
Appliance Dishwasher, Electric Range, Electric Water Heater, Refrigerator
Laundry Electric Dryer Hookup, Main Level, Sink
Exterior
Exterior Feature Private Yard
Garage Driveway, Garage, Garage Door Opener, Garage Faces Side, Kitchen Level, Level Driveway
Garage Spaces 2.0
Fence Back Yard, Chain Link
Pool None
Community Features None
Utilities Available Cable Available, Electricity Available, Phone Available, Water Available
Waterfront Description None
View Rural
Roof Type Shingle
Street Surface Asphalt,Concrete
Accessibility None
Handicap Access None
Porch Covered, Deck, Enclosed, Glass Enclosed, Rear Porch
Private Pool false
Building
Lot Description Back Yard, Corner Lot, Front Yard, Landscaped, Level
Story One
Foundation Combination
Sewer Septic Tank
Water Public
Architectural Style Craftsman
Level or Stories One
Structure Type Brick Front,Vinyl Siding
New Construction No
Construction Status Resale
Schools
Elementary Schools Crescent Road
Middle Schools Rehoboth Road
High Schools Spalding
Others
Senior Community no
Restrictions false
Tax ID 228C04026
Special Listing Condition None

GET MORE INFORMATION




