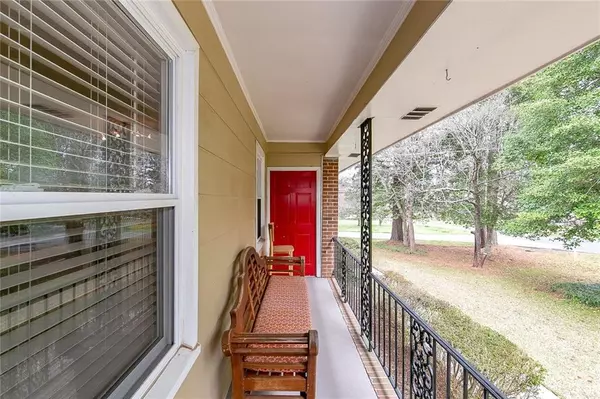For more information regarding the value of a property, please contact us for a free consultation.
2839 Mockingbird CIR Duluth, GA 30096
Want to know what your home might be worth? Contact us for a FREE valuation!

Our team is ready to help you sell your home for the highest possible price ASAP
Key Details
Sold Price $303,300
Property Type Single Family Home
Sub Type Single Family Residence
Listing Status Sold
Purchase Type For Sale
Square Footage 2,380 sqft
Price per Sqft $127
Subdivision Cardinal Lake
MLS Listing ID 6698320
Sold Date 07/06/20
Style Ranch
Bedrooms 4
Full Baths 3
Construction Status Resale
HOA Y/N No
Originating Board FMLS API
Year Built 1972
Annual Tax Amount $2,771
Tax Year 2019
Lot Size 0.560 Acres
Acres 0.56
Property Description
This immaculate 3 bed, 2 bath ranch has been renovated & has a terrific in-law suite! Attached garage was converted into a 1 bedroom studio, with 1 full bath & its own kitchenette. The studio was previously rented for $900/month. Main home has an open floorplan w/ beautiful oak floors that were just refinished & tinted in 2019. Kitchen has lots of custom white cabinets, breakfast bar, granite counters, & matching black appliances. The dining area leads to both the living room & the sunroom. Updated master shower. New double-paned vinyl windows in 2020. Roof replaced 3 yrs ago & furnace 2 yrs ago. Pay part of your mortgage with a tenant in the studio or use it as an in-law suite or host a nanny or caregiver.
Location
State GA
County Gwinnett
Area 62 - Gwinnett County
Lake Name None
Rooms
Bedroom Description In-Law Floorplan, Master on Main, Studio
Other Rooms Shed(s)
Basement Crawl Space
Main Level Bedrooms 4
Dining Room Open Concept
Interior
Interior Features Bookcases, Disappearing Attic Stairs, Entrance Foyer, His and Hers Closets
Heating Natural Gas
Cooling Ceiling Fan(s), Central Air
Flooring Carpet, Hardwood
Fireplaces Type None
Window Features Insulated Windows
Appliance Dishwasher, Disposal, Dryer, Gas Cooktop, Gas Oven, Microwave, Self Cleaning Oven, Washer
Laundry Laundry Room, Main Level
Exterior
Exterior Feature Private Front Entry, Private Rear Entry, Storage
Garage Driveway, Parking Pad
Fence Back Yard
Pool None
Community Features Lake
Utilities Available Cable Available, Electricity Available, Natural Gas Available
Waterfront Description None
View Other
Roof Type Composition
Street Surface Asphalt
Accessibility None
Handicap Access None
Porch Patio, Rear Porch
Total Parking Spaces 6
Building
Lot Description Back Yard, Corner Lot, Front Yard, Landscaped, Level
Story One
Sewer Septic Tank
Water Public
Architectural Style Ranch
Level or Stories One
Structure Type Brick 4 Sides
New Construction No
Construction Status Resale
Schools
Elementary Schools Harris
Middle Schools Duluth
High Schools Duluth
Others
Senior Community no
Restrictions false
Tax ID R6262 033
Special Listing Condition None
Read Less

Bought with Josephs Homes Realty, LLC.
GET MORE INFORMATION




